Reagan at Bear Creek - Apartment Living in Euless, TX
About
Welcome to Reagan at Bear Creek
2001 TX-360 Euless, TX 76039P: 817-318-7700 TTY: 711
F: 817-318-7720
Office Hours
Monday 9:00 AM to 6:00 PM. Tuesday 9:00 AM to 7:00 PM. Wednesday 9:00 AM to 6:00 PM. Thursday 9:00 AM to 7:00 PM. Friday 9:00 AM to 6:00 PM. Saturday 10:00 AM to 5:00 PM. Sunday 12:00 PM to 4:00 PM.
This pet-friendly community is lovingly designed for the enjoyment of the whole family. Let your furry friends romp and play at our bark park, or get to know neighbors at the picnic area with a barbecue. Our shimmering swimming pool will keep you refreshed, while the state-of-the-art fitness center is sure to help you stay fit and motivated. Don't wait; contact our friendly staff at Reagan at Bear Creek apartments in Euless, TX, and schedule a tour of your future oasis!
Our one, two, and three bedroom apartment homes for rent are something to boast about! Reagan at Bear Creek apartments pampers our new and returning residents with unmatched premier amenities. Our cozy fireplaces, mirrored closet doors, and plush carpeted floors will enhance the aesthetic of your home. At the same time, washer and dryer connections and a balcony or patio will provide the comfort and amenity you deserve.
Come home where comfort and convenience combine in harmony. Reagan at Bear Creek apartments in breathtaking Euless, Texas, brings you the charming lifestyle you deserve. Our prime location makes for effortless travel like never before, with countless outlets and venues minutes from home. Our proximity to Highway 360 will make travel throughout Euless a cinch.
Your Dream Apartment Just Got More Affordable! $100 Off Select ApartmentsSpecials
Easter Savings !
Valid 2025-04-01 to 2025-04-30
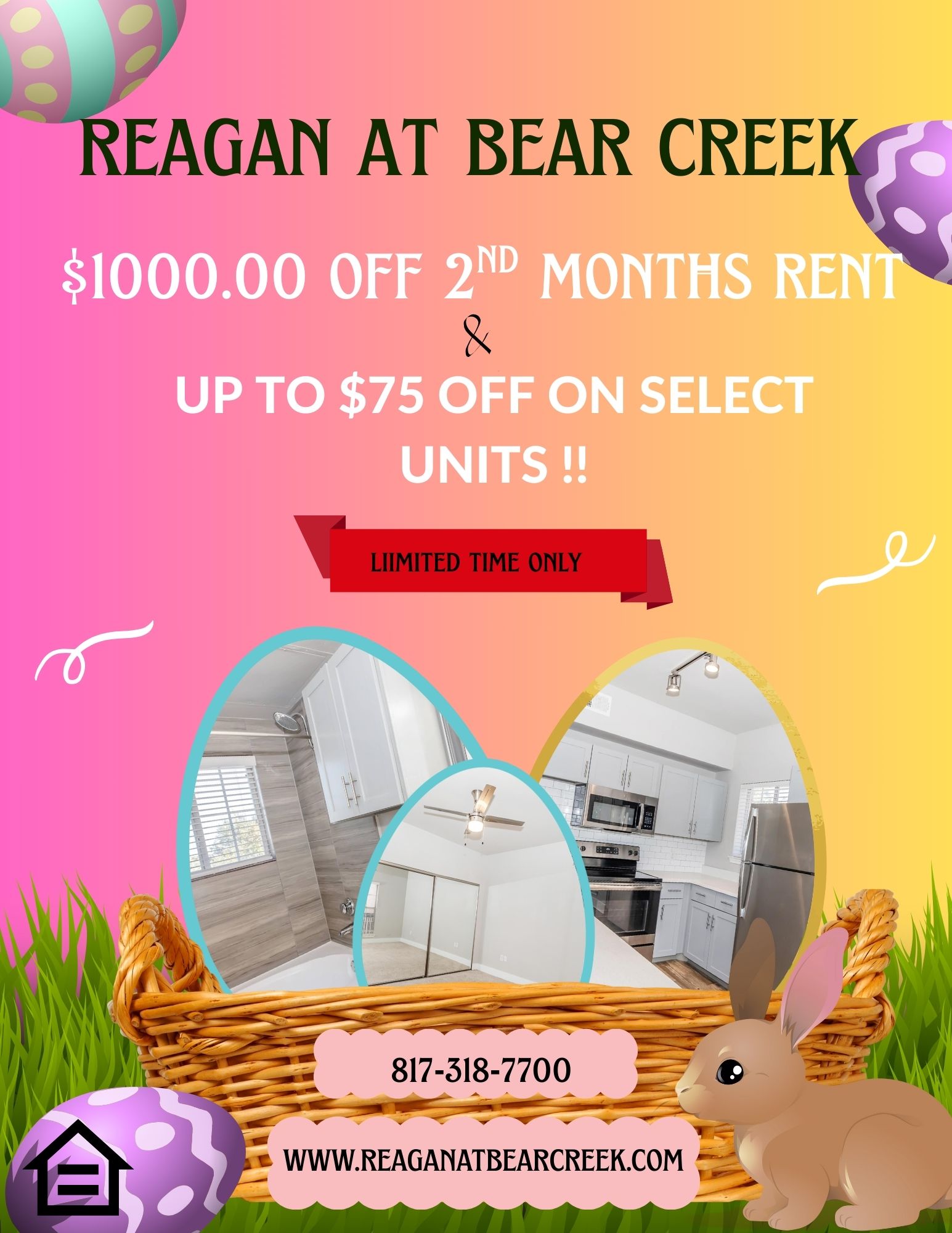
For limited time only, look and lease and get $1000.00 off rent and $75.00 of market rent on select units! Call the office for more information!
Floor Plans
1 Bedroom Floor Plan
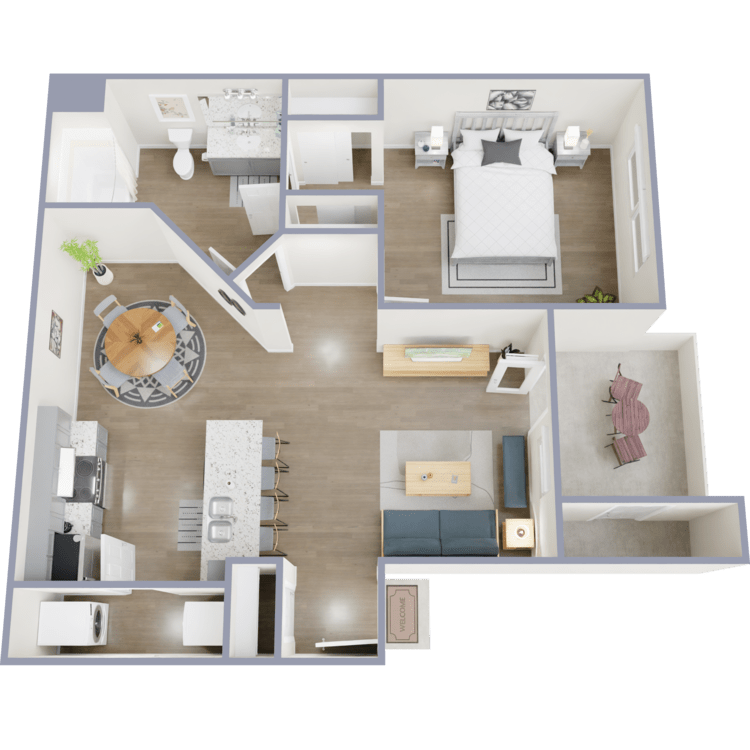
A1
Details
- Beds: 1 Bedroom
- Baths: 1
- Square Feet: 720
- Rent: $1275-$1475
- Deposit: Call for details.
Floor Plan Amenities
- 9Ft Ceilings
- All-electric Kitchen
- Balcony
- Breakfast Bar
- Cable Ready
- Carpeted Floors
- Ceiling Fans
- Central Air and Heating
- Dishwasher
- Extra Storage
- Hardwood Floors
- Microwave
- Mini Blinds
- Mirrored Closet Doors
- Refrigerator
- Views Available
- Walk-in Closets
- Washer and Dryer Connections
* In Select Apartment Homes
Floor Plan Photos
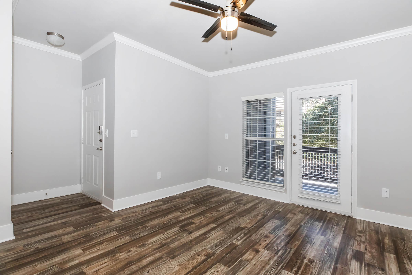
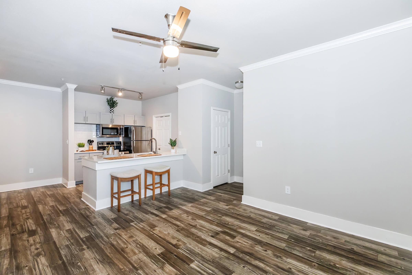
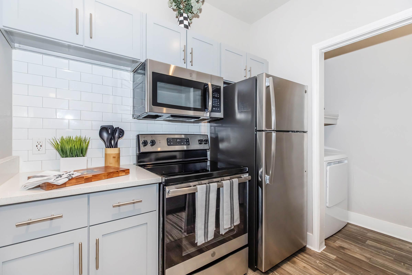
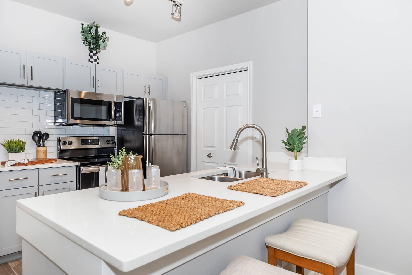
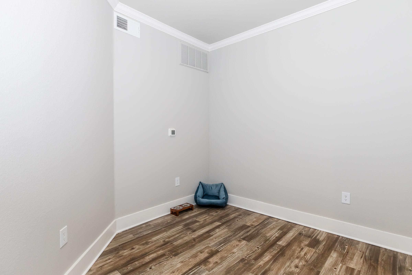
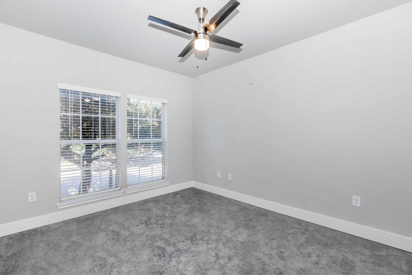
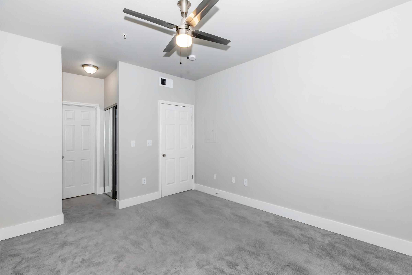
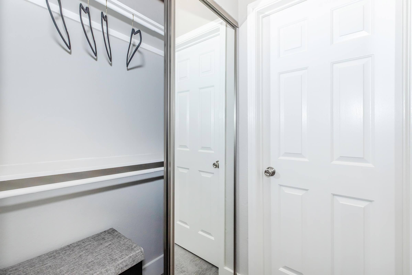
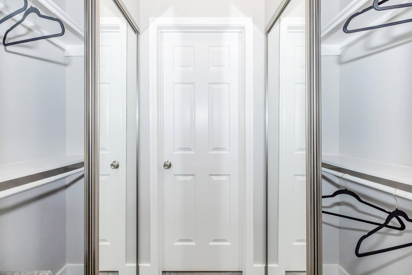
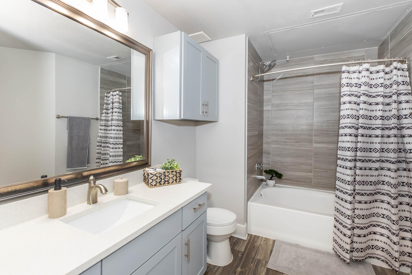
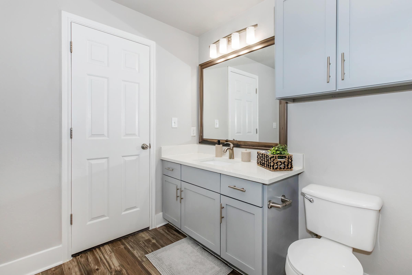
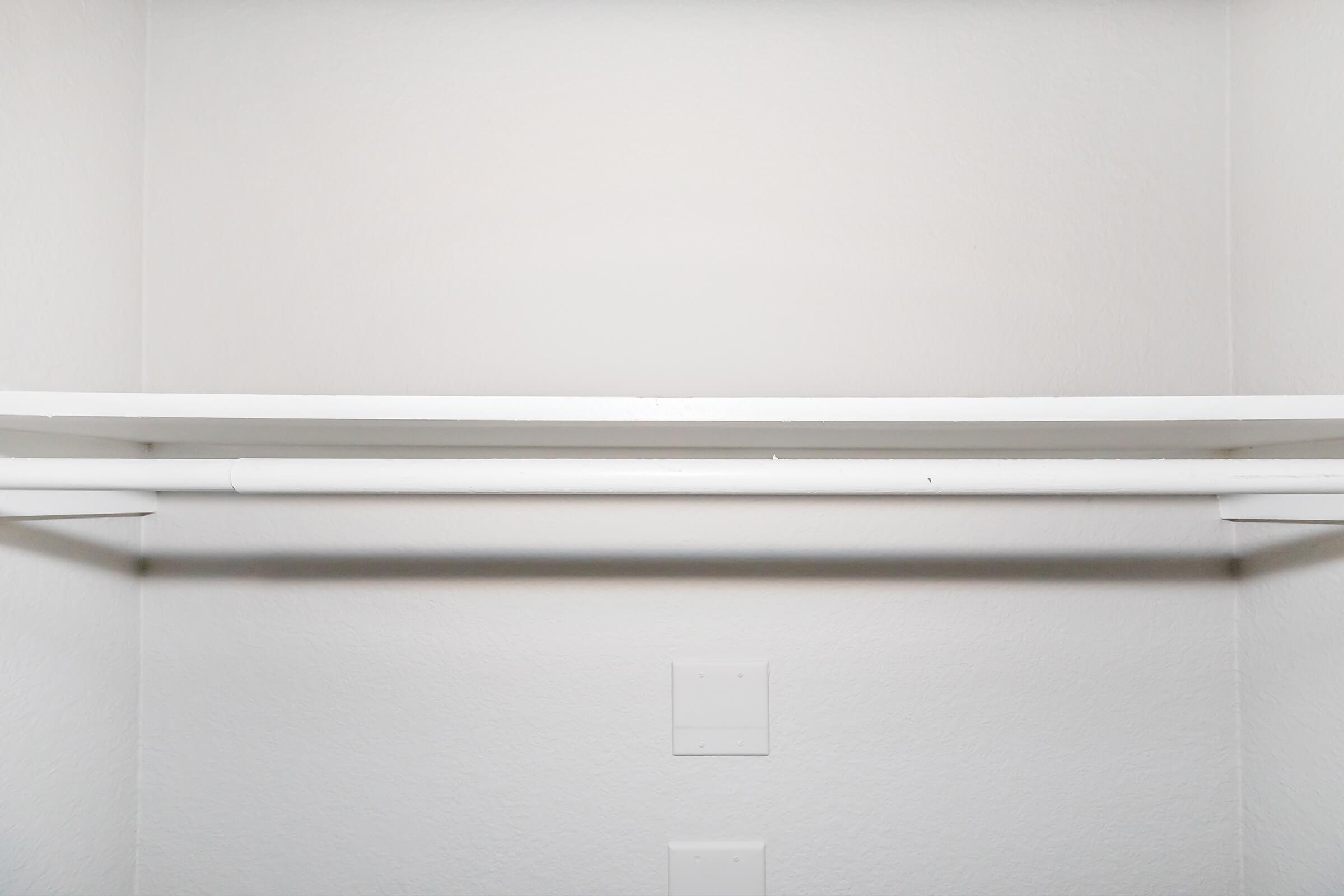
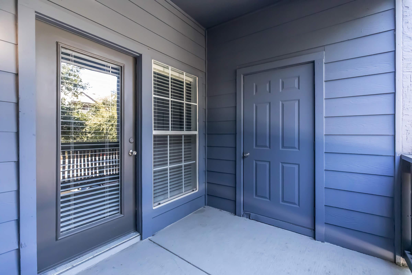
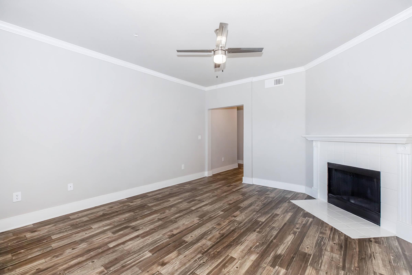
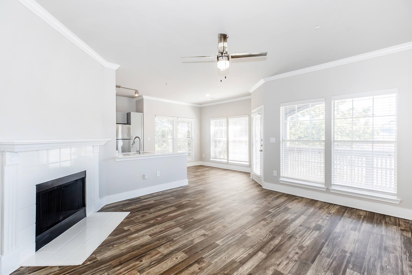
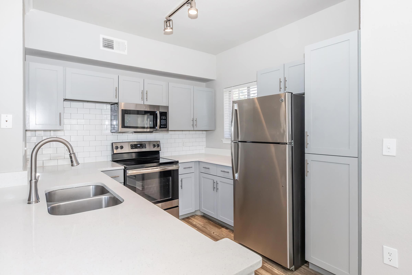
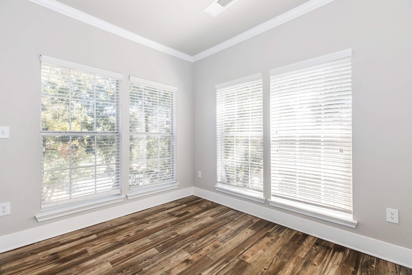
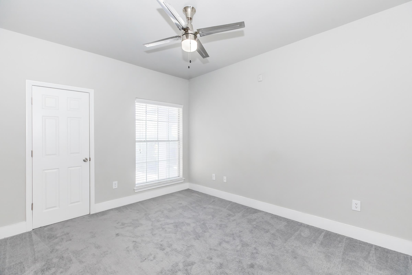
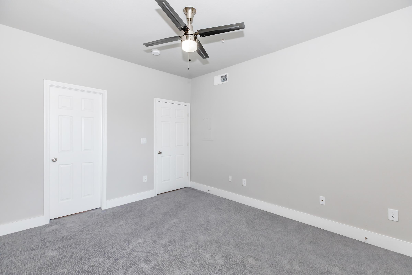
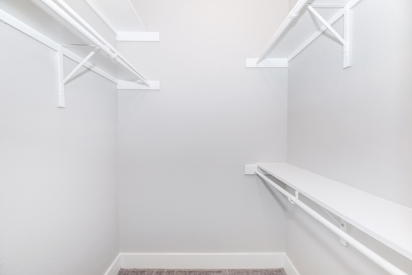
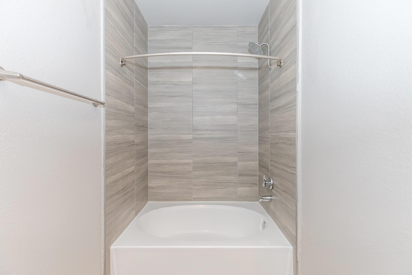
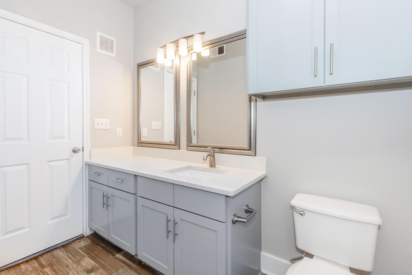
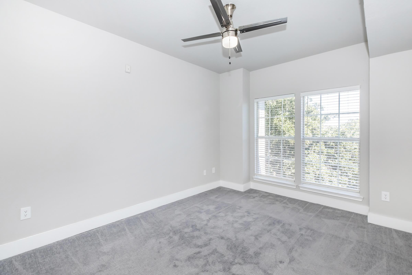
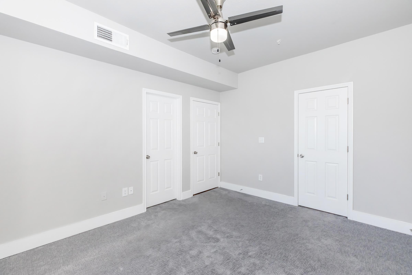
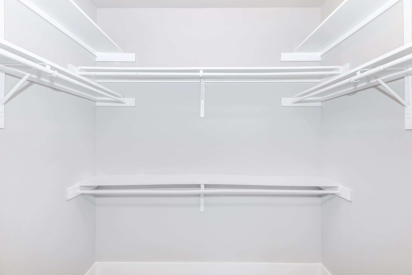
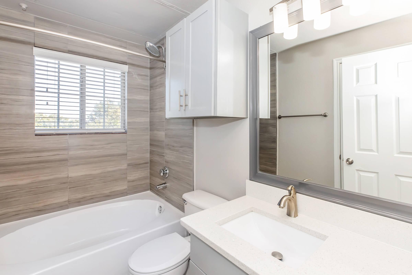
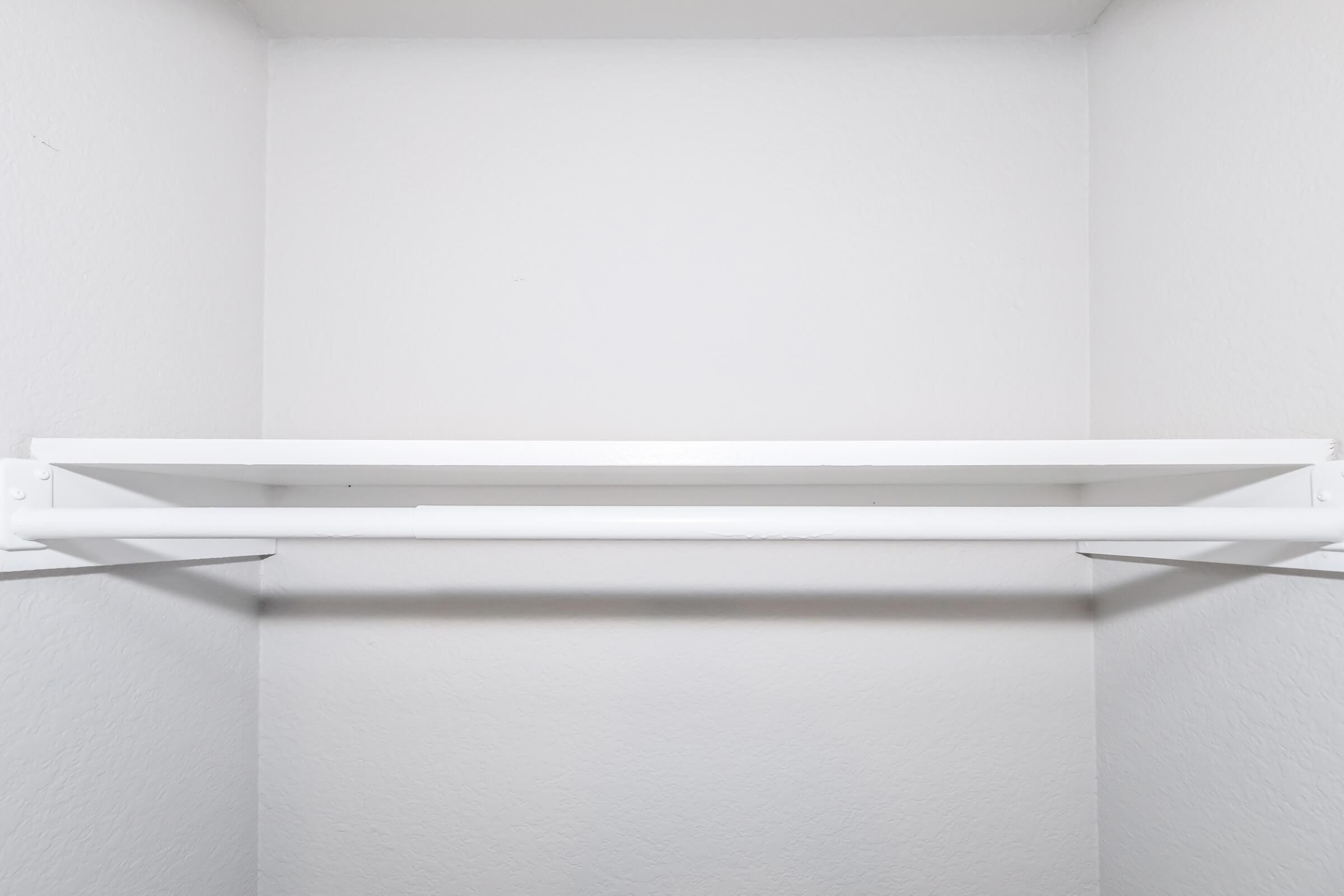
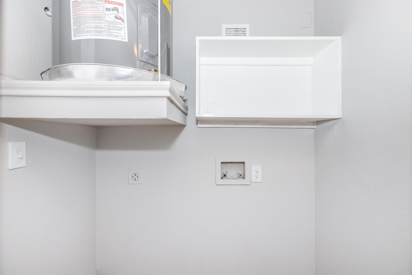
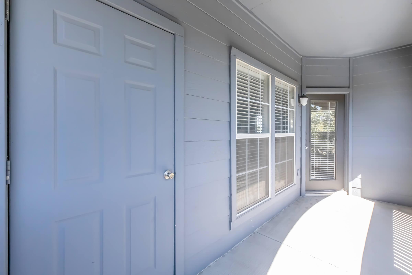
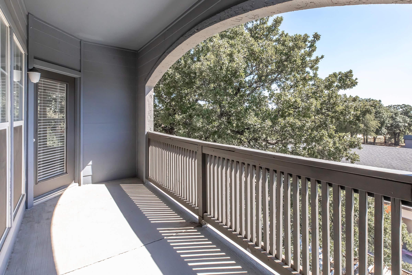
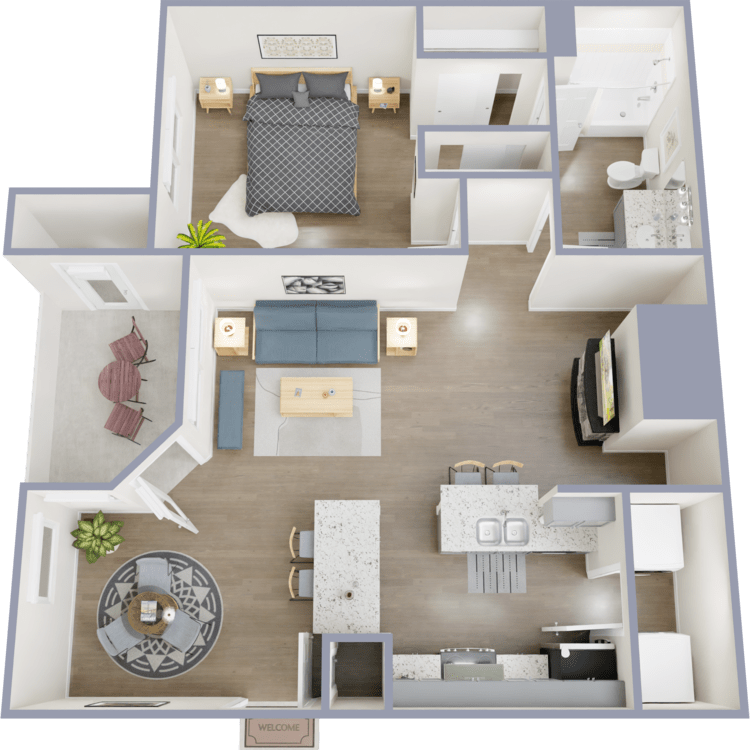
A2
Details
- Beds: 1 Bedroom
- Baths: 1
- Square Feet: 820
- Rent: $1360-$1545
- Deposit: Call for details.
Floor Plan Amenities
- 9Ft Ceilings
- All-electric Kitchen
- Balcony
- Breakfast Bar
- Cable Ready
- Carpeted Floors
- Ceiling Fans
- Central Air and Heating
- Dishwasher
- Extra Storage
- Hardwood Floors
- Microwave
- Mini Blinds
- Mirrored Closet Doors
- Refrigerator
- Views Available
- Walk-in Closets
- Washer and Dryer Connections
- Wood Burning Fireplace
* In Select Apartment Homes
Floor Plan Photos
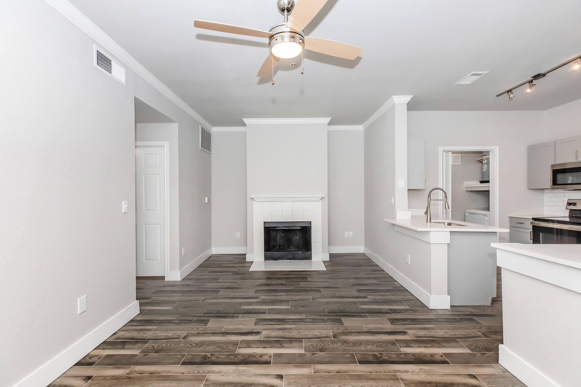
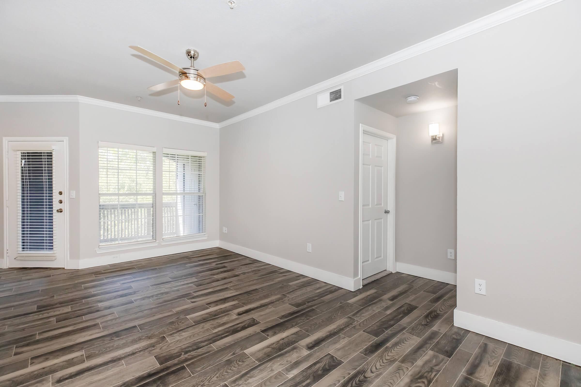
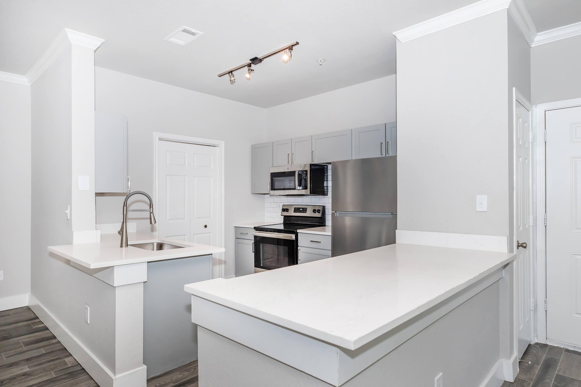
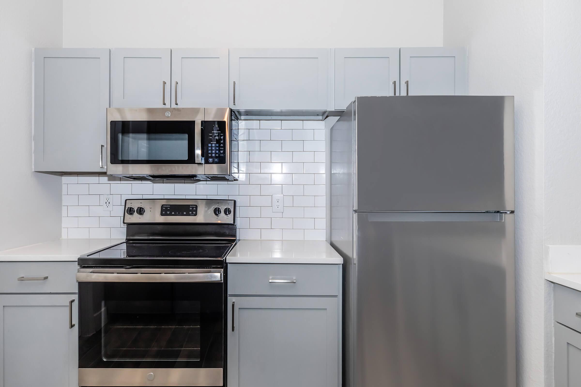
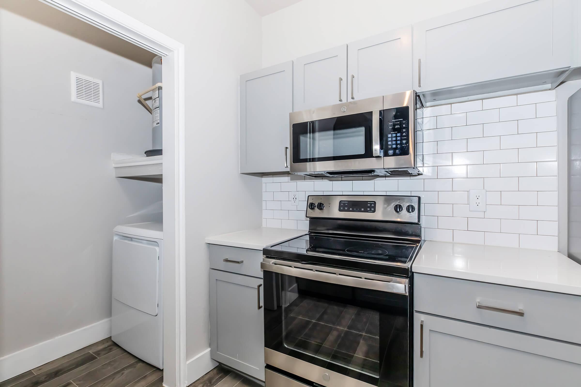
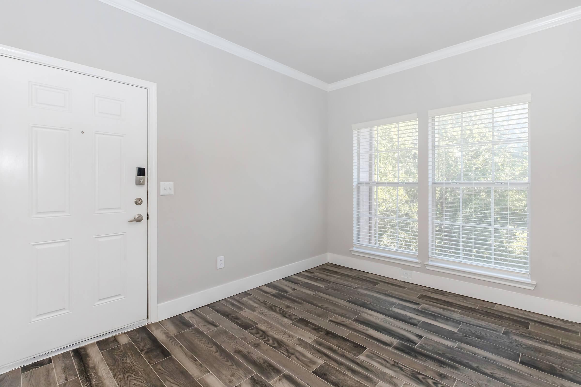
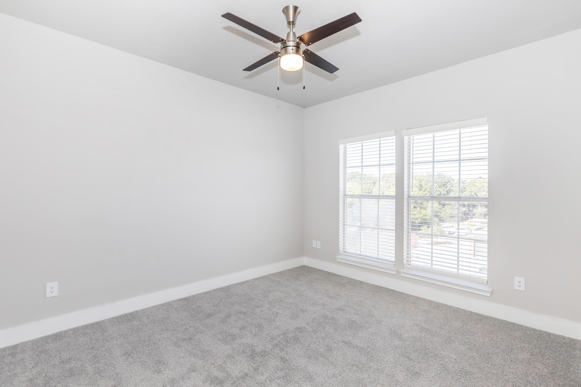
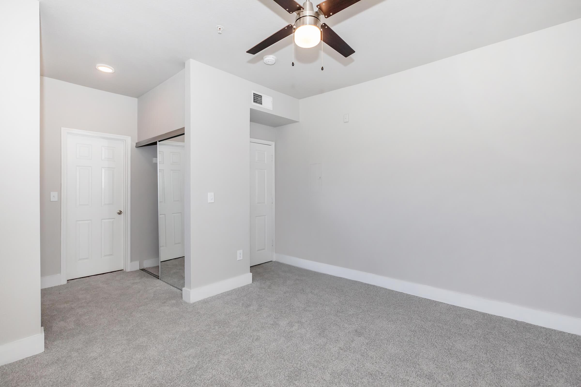
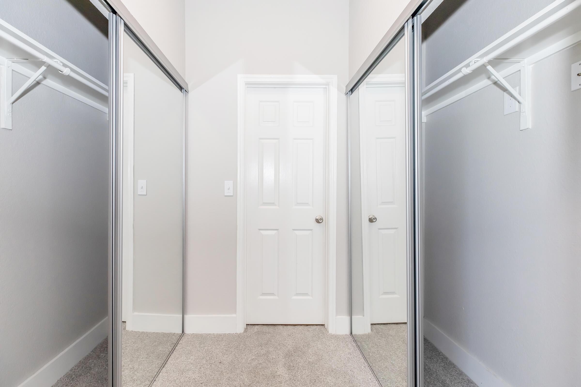
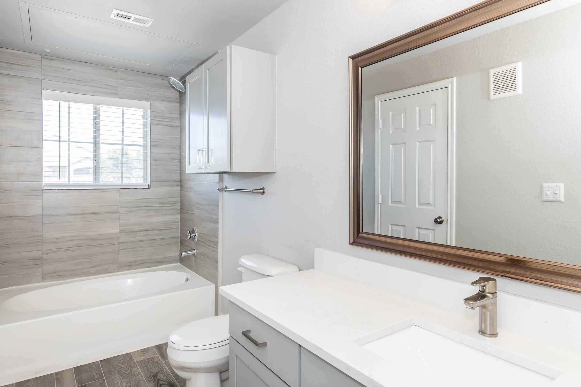
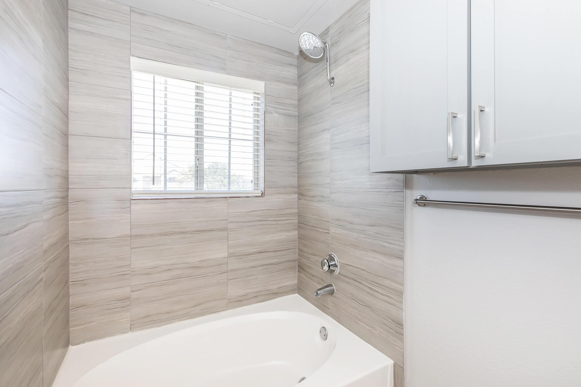
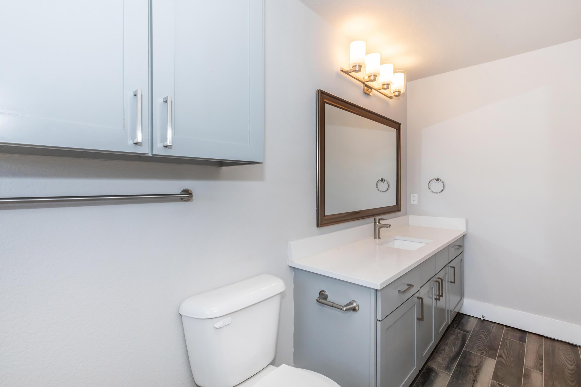
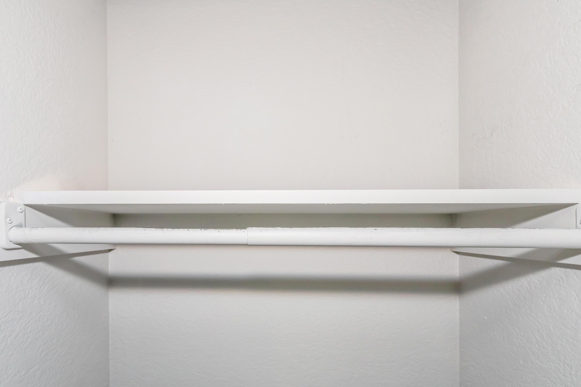
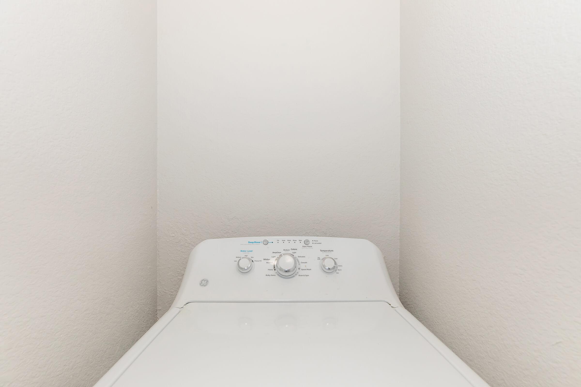
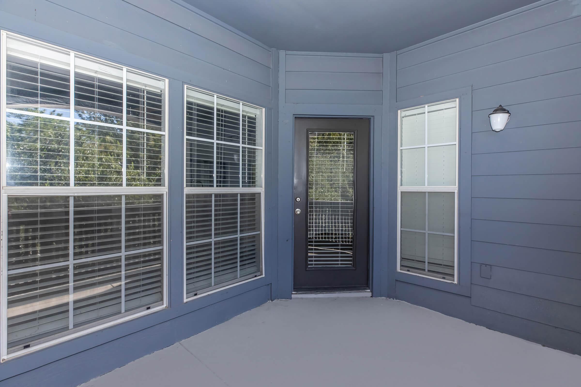
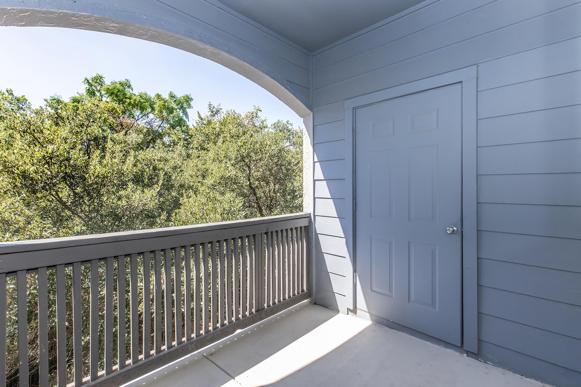
2 Bedroom Floor Plan
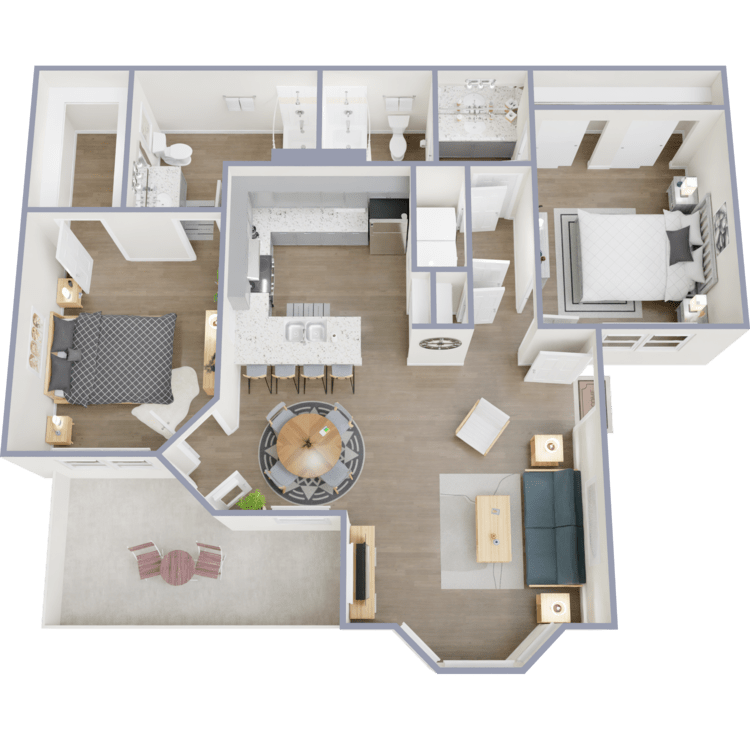
B1
Details
- Beds: 2 Bedrooms
- Baths: 2
- Square Feet: 1020
- Rent: $1644-$1784
- Deposit: Call for details.
Floor Plan Amenities
- 9Ft Ceilings
- All-electric Kitchen
- Balcony
- Breakfast Bar
- Cable Ready
- Carpeted Floors
- Ceiling Fans
- Central Air and Heating
- Dishwasher
- Extra Storage
- Gas Fireplace
- Microwave
- Mini Blinds
- Mirrored Closet Doors
- Pantry
- Refrigerator
- Views Available
- Walk-in Closets
- Washer and Dryer Connections
- Wood Burning Fireplace
* In Select Apartment Homes
Floor Plan Photos
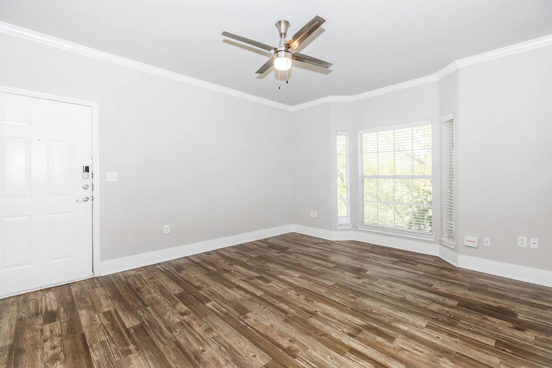
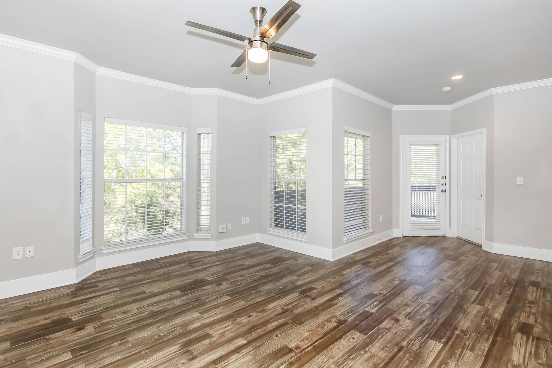
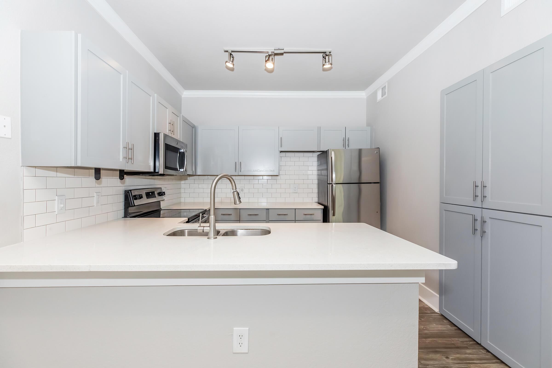
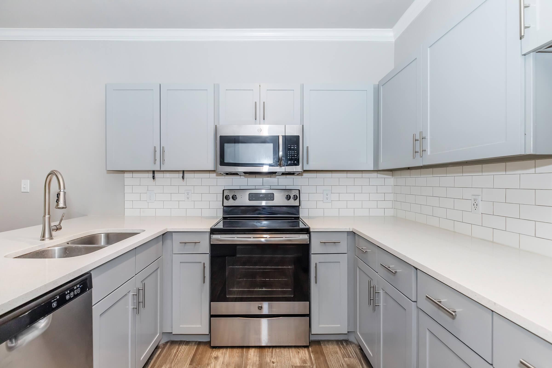
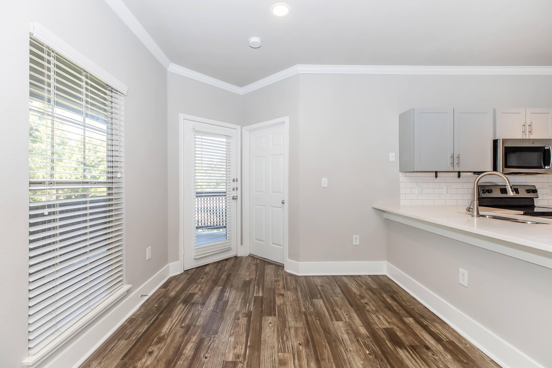
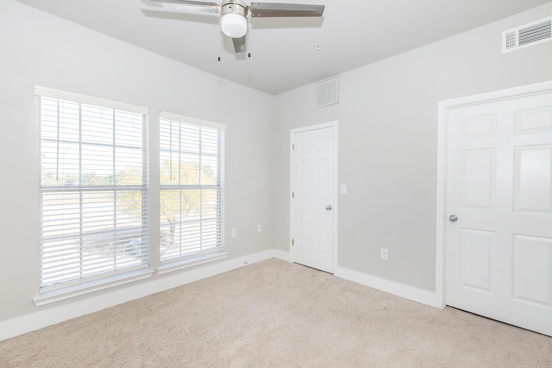
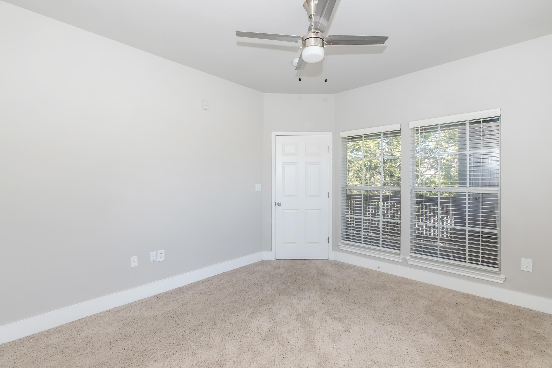
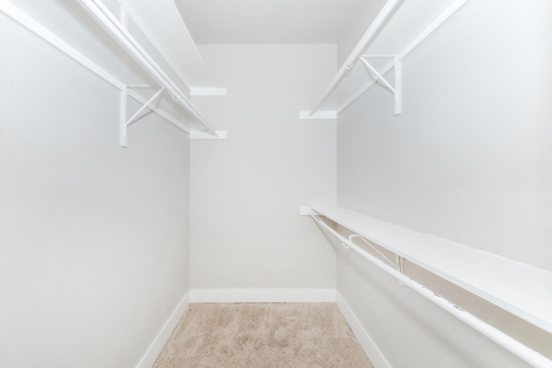
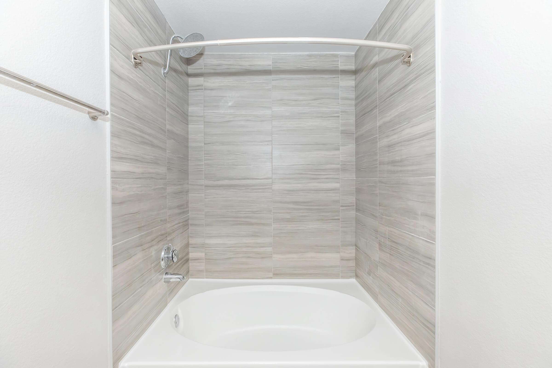
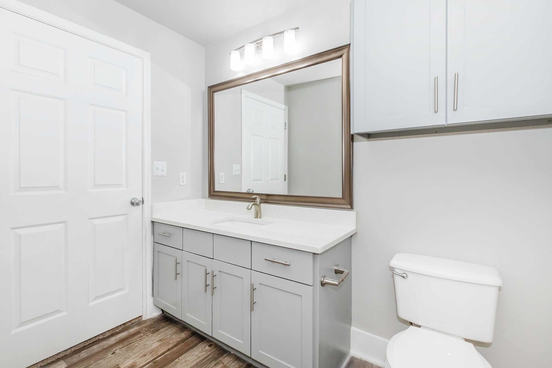
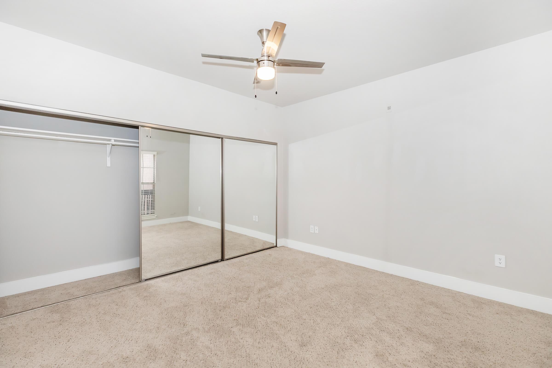
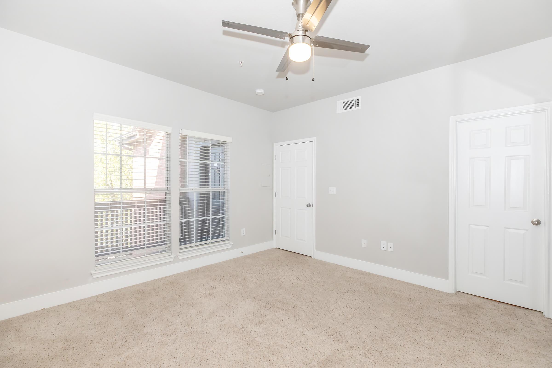
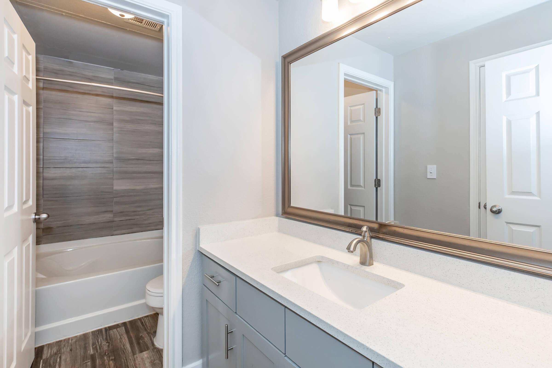
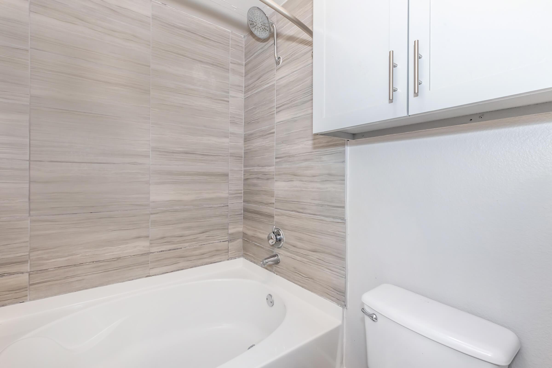
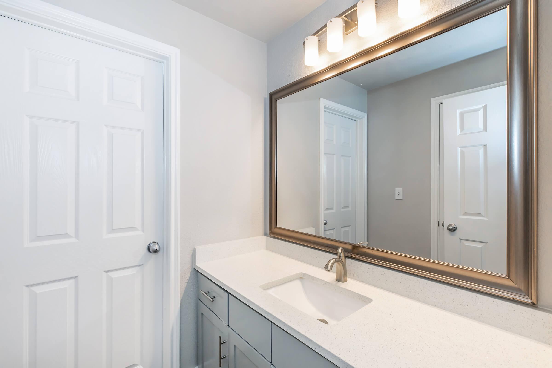
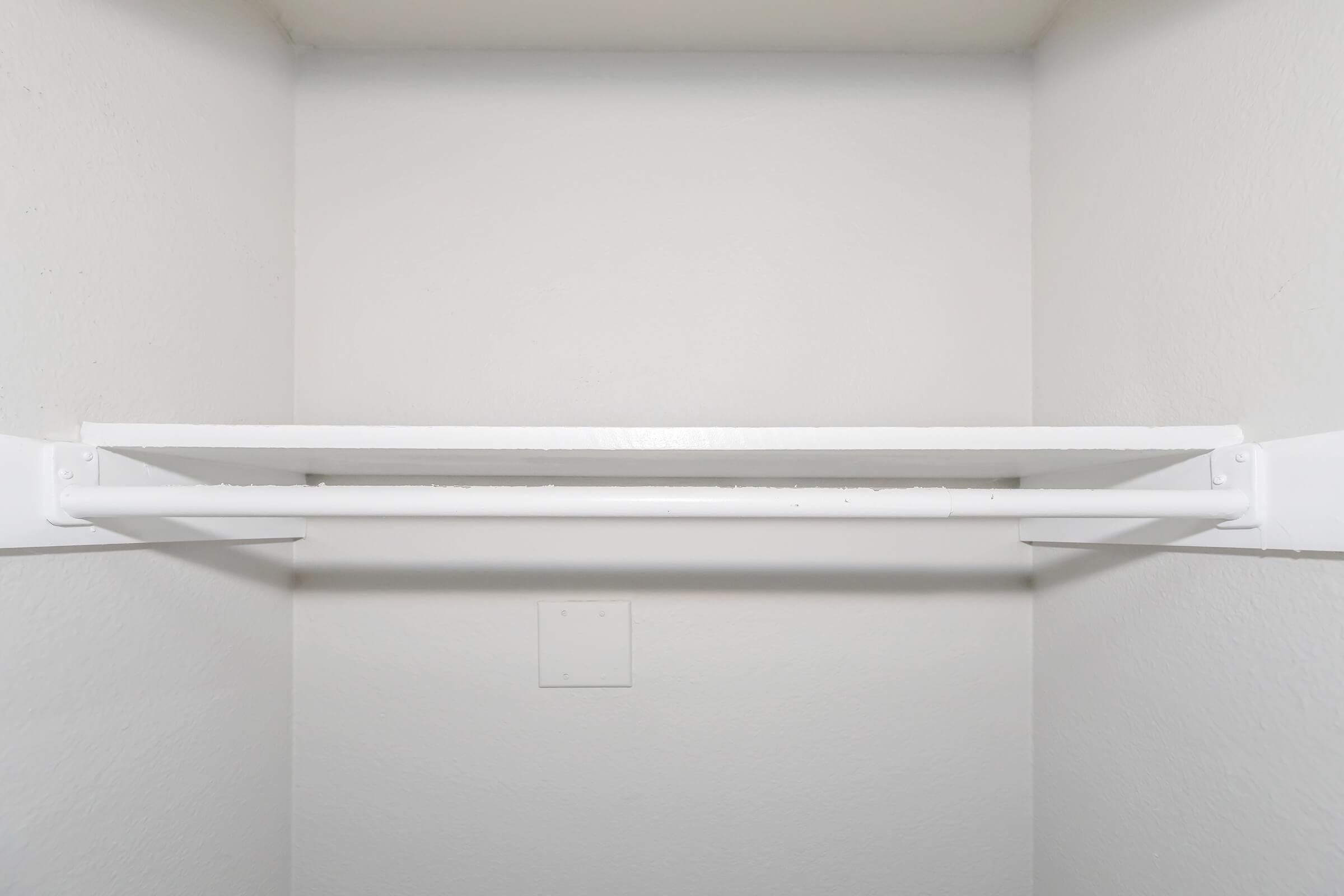
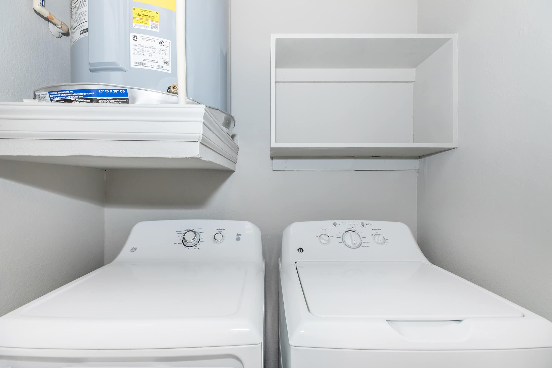
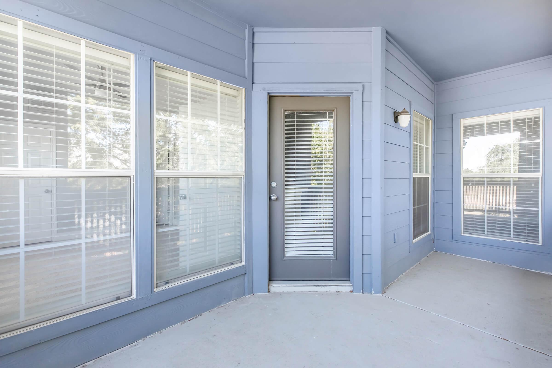
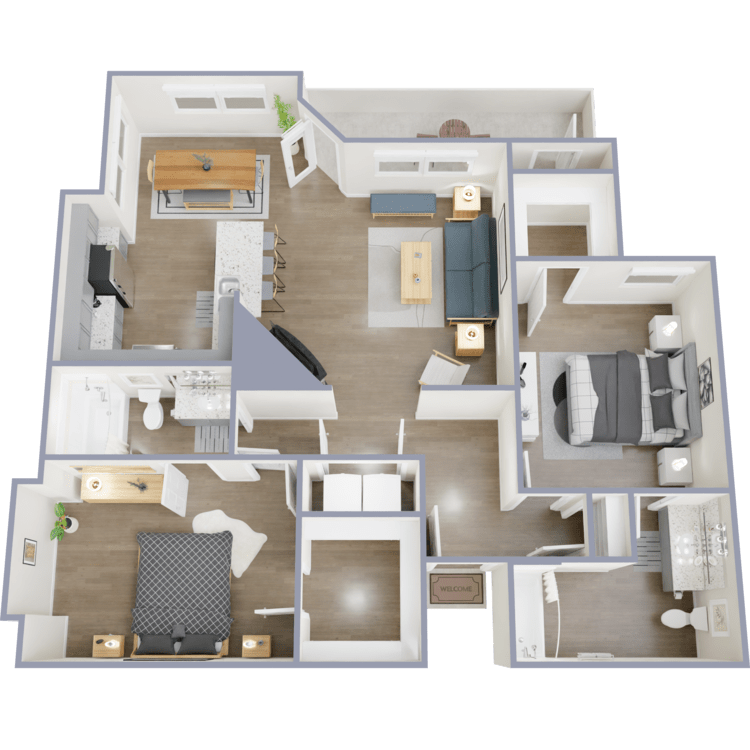
B2
Details
- Beds: 2 Bedrooms
- Baths: 2
- Square Feet: 1070
- Rent: $1699-$1879
- Deposit: Call for details.
Floor Plan Amenities
- 9Ft Ceilings
- All-electric Kitchen
- Balcony
- Breakfast Bar
- Cable Ready
- Carpeted Floors
- Ceiling Fans
- Central Air and Heating
- Dishwasher
- Extra Storage
- Hardwood Floors
- Microwave
- Mini Blinds
- Mirrored Closet Doors
- Pantry
- Refrigerator
- Views Available
- Walk-in Closets
- Washer and Dryer Connections
- Wood Burning Fireplace
* In Select Apartment Homes
3 Bedroom Floor Plan
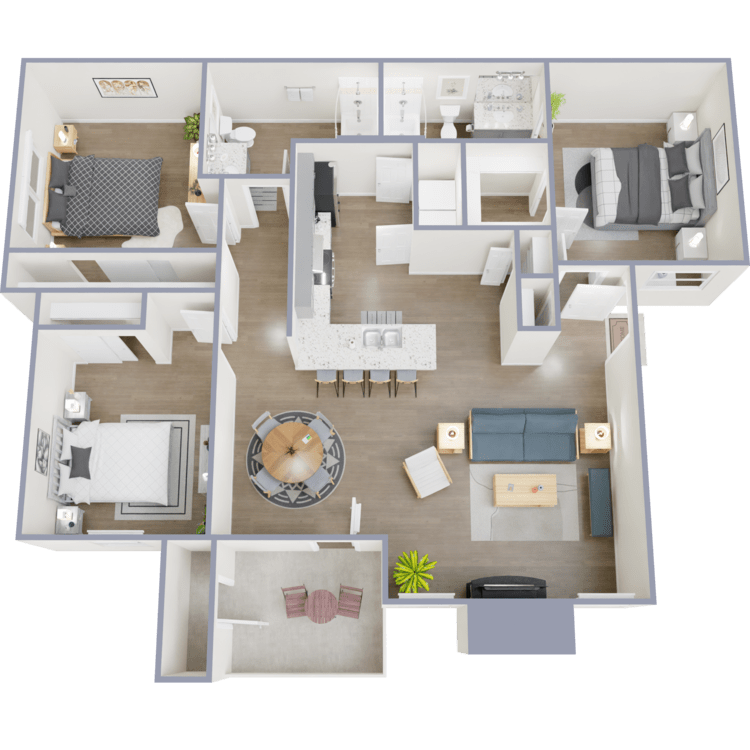
C1
Details
- Beds: 3 Bedrooms
- Baths: 2
- Square Feet: 1250
- Rent: Call for details.
- Deposit: Call for details.
Floor Plan Amenities
- 9Ft Ceilings
- All-electric Kitchen
- Balcony
- Breakfast Bar
- Cable Ready
- Carpeted Floors
- Ceiling Fans
- Central Air and Heating
- Dishwasher
- Extra Storage
- Microwave
- Mini Blinds
- Mirrored Closet Doors
- Pantry
- Refrigerator
- Views Available
- Walk-in Closets
- Washer and Dryer Connections
- Wood Burning Fireplace
* In Select Apartment Homes
Floor plans are artist's rendering. All dimensions are approximate. Actual product and specifications may vary in dimension or detail. Not all features are available in every apartment. Prices and availability are subject to change. Please see a representative for details.
Show Unit Location
Select a floor plan or bedroom count to view those units on the overhead view on the site map. If you need assistance finding a unit in a specific location please call us at 817-318-7700 TTY: 711.

Amenities
Explore what your community has to offer
Community Amenities
- Assigned Parking
- Beautiful Landscaping
- Business Center
- Clubhouse
- Copy and Fax Services
- Corporate Housing Available
- Covered Parking
- Easy Access to Freeways
- Easy Access to Shopping
- Garage Parking
- Gated Access
- Guest Parking
- High-speed Internet Access
- On-call Maintenance
- Package Lockers
- Pet Friendly
- Picnic Area with Barbecue
- Public Parks Nearby
- Shimmering Swimming Pool
- State-of-the-Art Fitness Facility
Apartment Features
- 9Ft Ceilings
- All-electric Kitchen
- Balcony
- Breakfast Bar
- Cable Ready*
- Carpeted Floors
- Central Air and Heating
- Dishwasher
- Extra Storage
- Gas Fireplace
- Hardwood Floors*
- Microwave
- Mini Blinds
- Mirrored Closet Doors*
- Pantry*
- Refrigerator
- Views Available
- Walk-in Closets
- Washer and Dryer Connections
- Wood Burning Fireplace*
* In Select Apartment Homes
Pet Policy
Pets Welcome Upon Approval. No breed restrictions. Pet deposit is $350 per pet. Monthly pet rent of $25 will be charged per pet. Pet Amenities: Pet Waste Stations Next to Euless Dog Park & Little Bear Creek
Photos
Amenities
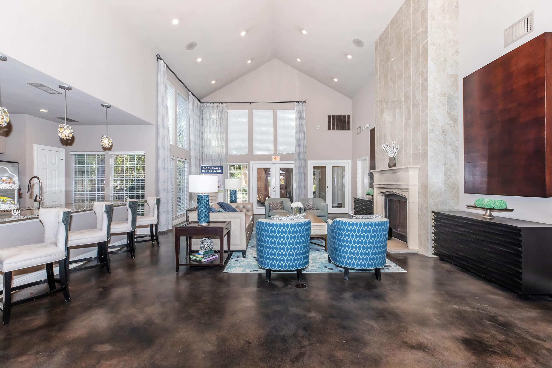
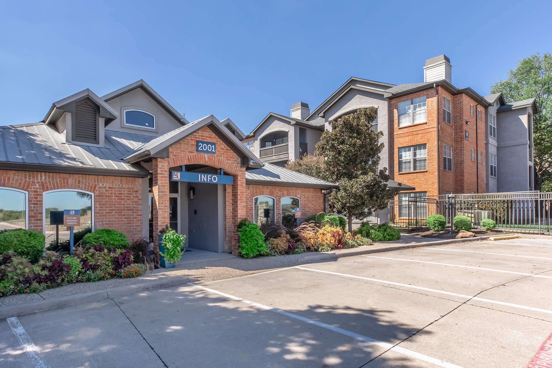
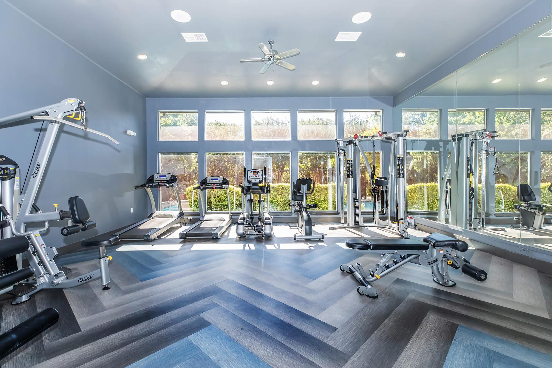
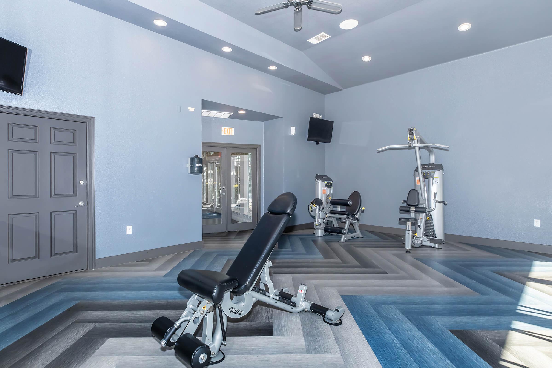
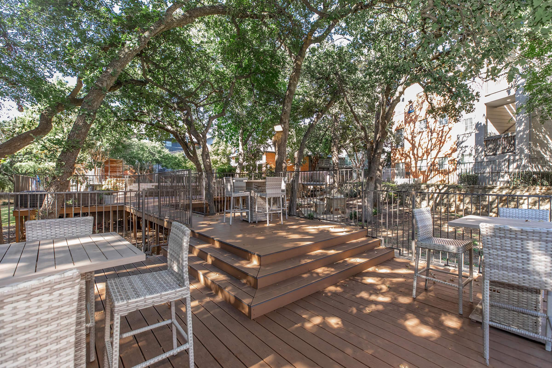
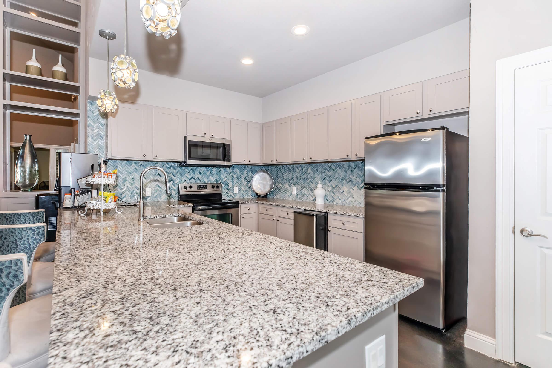
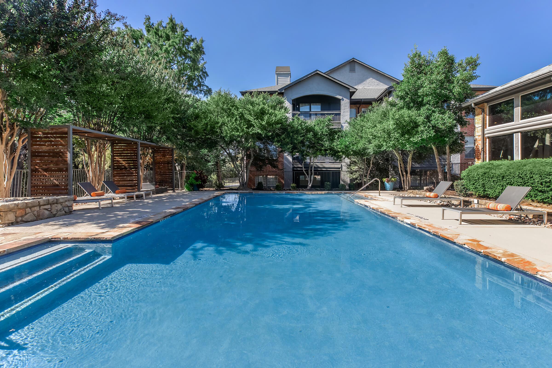
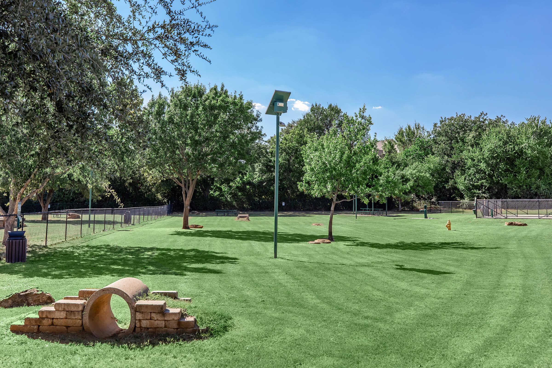
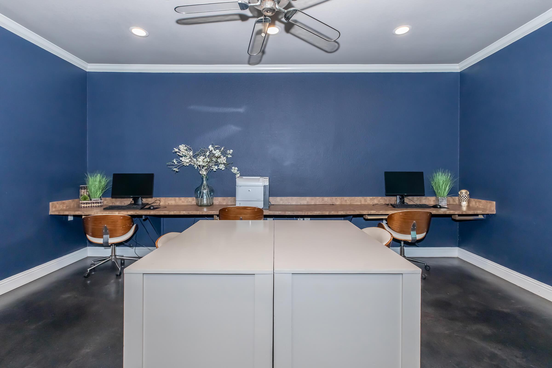
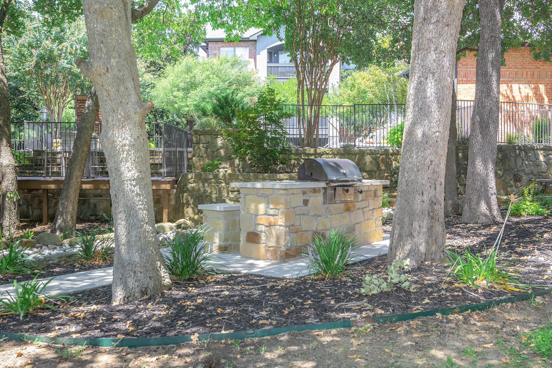
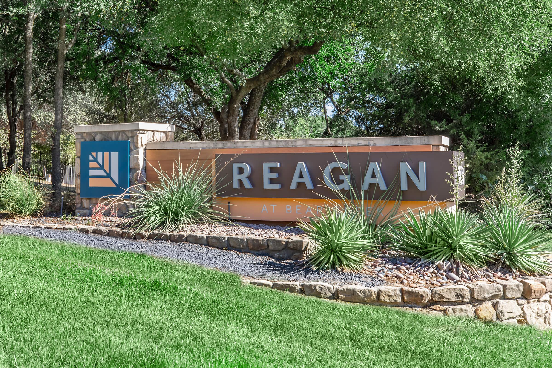
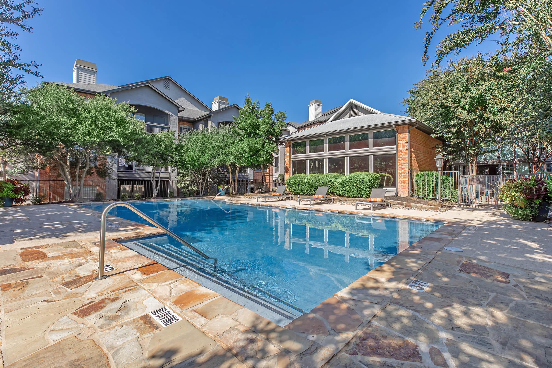
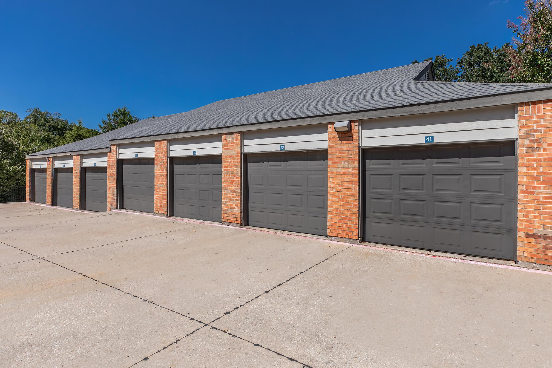
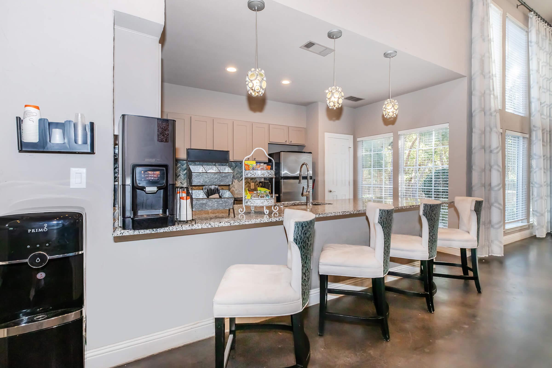
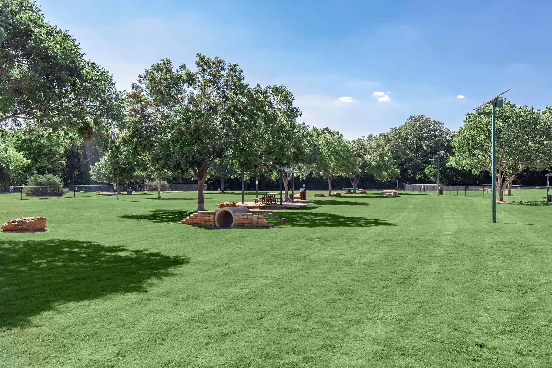
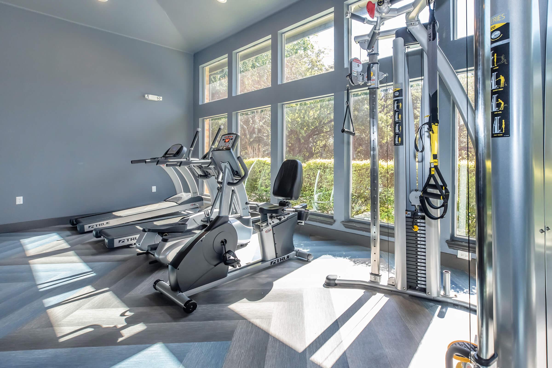
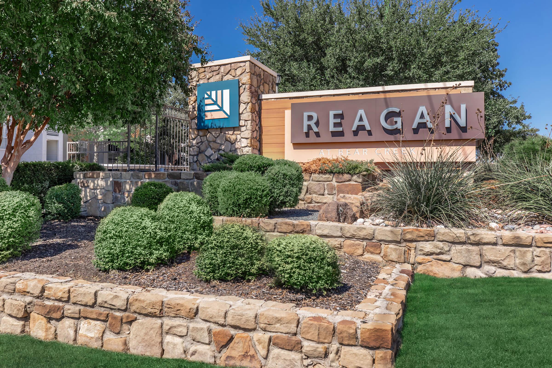
A1













A2
















B1


















B2

















Neighborhood
Points of Interest
Reagan at Bear Creek
Located 2001 TX-360 Euless, TX 76039Amusement Park
Bank
Coffee Shop
Elementary School
Entertainment
Fast Food
Fitness Center
Golf Course
Grocery Store
High School
Library
Mass Transit
Middle School
Park
Post Office
Preschool
Restaurant
Salons
Shopping Center
University
Contact Us
Come in
and say hi
2001 TX-360
Euless,
TX
76039
Phone Number:
817-318-7700
TTY: 711
Fax: 817-318-7720
Office Hours
Monday 9:00 AM to 6:00 PM. Tuesday 9:00 AM to 7:00 PM. Wednesday 9:00 AM to 6:00 PM. Thursday 9:00 AM to 7:00 PM. Friday 9:00 AM to 6:00 PM. Saturday 10:00 AM to 5:00 PM. Sunday 12:00 PM to 4:00 PM.